This last year Gerry and I have been working on renovating our kitchen. Yes. it took over a YEAR!! 🙂 Maybe longer.
When we moved into our condo 8 years ago the kitchen was dark (so dark) and dingy and right out of the 70’s – but not the good part of the 70’s. The grandma part. We looked into renovating the kitchen – but all the quotes we got were $30, 000 to do the kitchen. We were like WHAT?
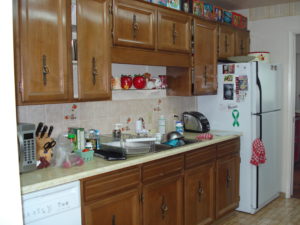
Take note of the drop ceiling and the florescent lighting. Yikes.
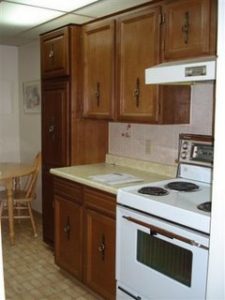
So we did some minor updates to the kitchen that we could afford. We painted the cabinets white and I removed a bunch of doors so I could have open shelving. We changed the counter top to something more neutral, got a new sink. I put down tile on the floor.
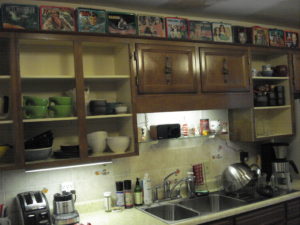
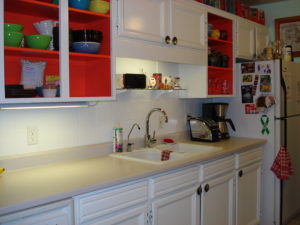
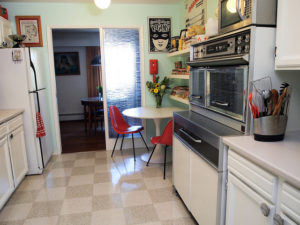
For a few hundred bucks we managed to change the look of the kitchen to something that was a lot nicer and brighter and it was a functional kitchen and it worked for us for a while… But there wasn’t a lot of room for me to prep my food and the flow was weird. The fridge was alllll the way down at one end and my prep area was at the other end and I had very little pantry space.
Anyway … then I got sick (and yada yada breast cancer) and we focused on more important things and spent all that time getting through that and recovering from cancer treatment.
Long after treatment was over and I was starting to feel like myself again – I was making dinner and I looked at Gerry and said “It’s time to do the kitchen.” So we started saving up $$ and I hopped onto the Ikea website and started making a plan.
We are pretty handy so I figured we could do most of the work ourselves. First thing we decided to do (which I think was smart) was to do the “stove-side” of the kitchen first. That way we still had a functional kitchen while we worked on the stove-side. It meant it took us a little longer to finish the kitchen – but it also afforded us the ability to not suffer from “renovation fatigue”.
In my new layout I moved the refrigerator to the “stove-side” and filled up the walls with cabinets where there used to be a breakfast nook – because who needs a breakfast nook when you have a dining room that’s just off the kitchen? I am so pleased with how it turned out and about all that pantry space! It’s divine!

Yes – I sold Samantha my vintage stove. It was a hard decision but we could not make her fit into the design. We found her a very loving home. Don’t worry. 🙂
The hardest part of the whole project was that my dining room (and part of the living room) became Ikea Central (for months and months).
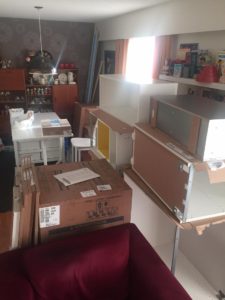
While Gerry went to work – I went to work on putting every cabinet, drawer and handle together. I really love Ikea. It’s like Lego for grown-ups. 🙂
We took a little break after phase 1 to renew our energies and not get too fatigued (and to save up some more money to do the other side of the kitchen. Off we went putting together more boxes and working on the “sink side”.
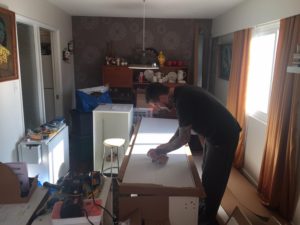
The “sink side” needed a little more professional work. I wanted to move the sink over and have more prep space. Gerry didn’t think it was possible – so I got a plumber to come over and he said “For the right amount of money – anything is possible”. ha.
So we splurged a little and had him move the sink over 6 inches. 6 inches doesn’t sound like a lot – but does it ever make a difference to my prep space.
The last piece to the puzzle was the flooring. I had done the gray and white tile myself – but this tile drove me crazy. I could NEVER get it clean enough no matter how much time I spent mopping it.
Plus with the new all white cabinets – it was starting to feel VERY white in there and I wanted something a bit more earthy to ground the kitchen so we went with a simple cork floor.
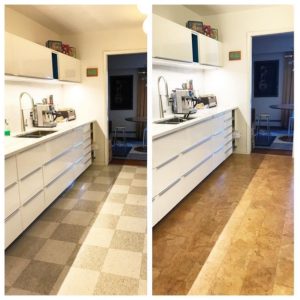
I am so so so so so happy with the flooring. It just ties the whole room together.
I learned a lot doing this reno – my only regret is that I went with a simple (but beautiful) subway tile (with a soft pattern) but I wish I had gone with my original idea of doing a crazy patterned back-splash.
I asked too many peoples opinions about the back-splash and instead of going with my own esthetic – I chose something more pedestrian and I have a little regret about it … but I can live with it. 🙂
Because we did 80% of the work ourselves – we saved a lot of money and were able to splurge on the cork floors and the granite counter tops. It was a really fun project to do with Gerry.
A few weeks ago we finally were able to clean up the dining room of all the tools, boxes and Ikea scraps and just have the dining room be a dining room again. 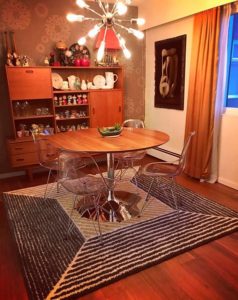
Gerry said “I’m so glad to be done.” and I said … “Yeah but now we gotta start saving up to fix the bathrooms.” ha ha ha. Poor Gerry. 🙂

Your kitchen looks fantastic! I thought the white paint was perfect, but those cabinets! I admired them on my last visit to Ikea. Great job!
Thank you. I LOVE my kitchen!! 🙂